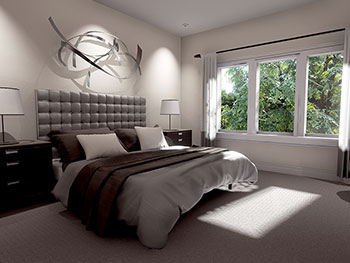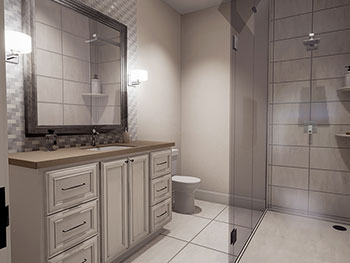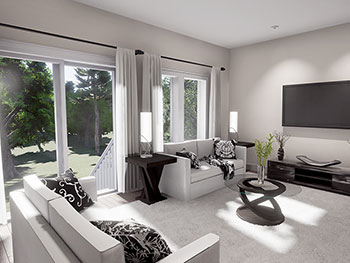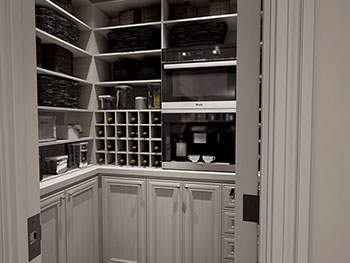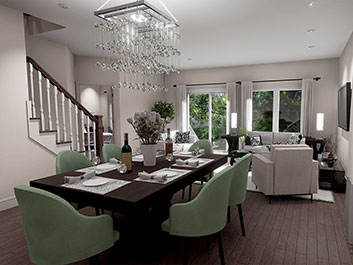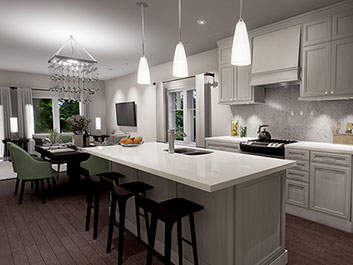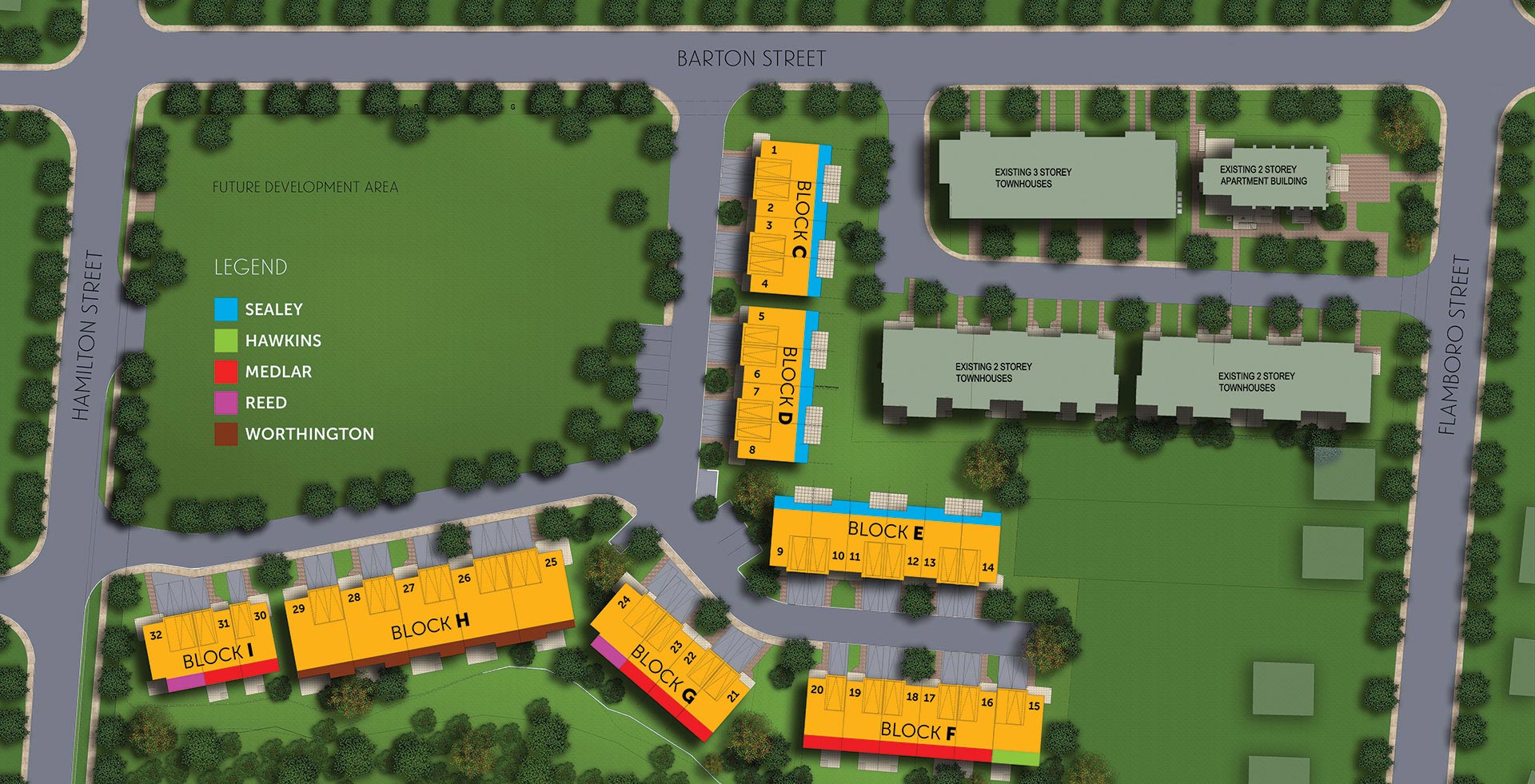Worthington Virtual Tour
Take the virtual tour!
Experience St. Thomas Walk with an interactive 3D walkthrough. See the generous principal rooms, large inviting foyers, and upgraded finishings for yourself!
Worthington Floor Plans
Interior unit 2029 sq ft (as shown below) • end unit 2062 sq ft • Corner unit 2060 sq ft
ground floor plan
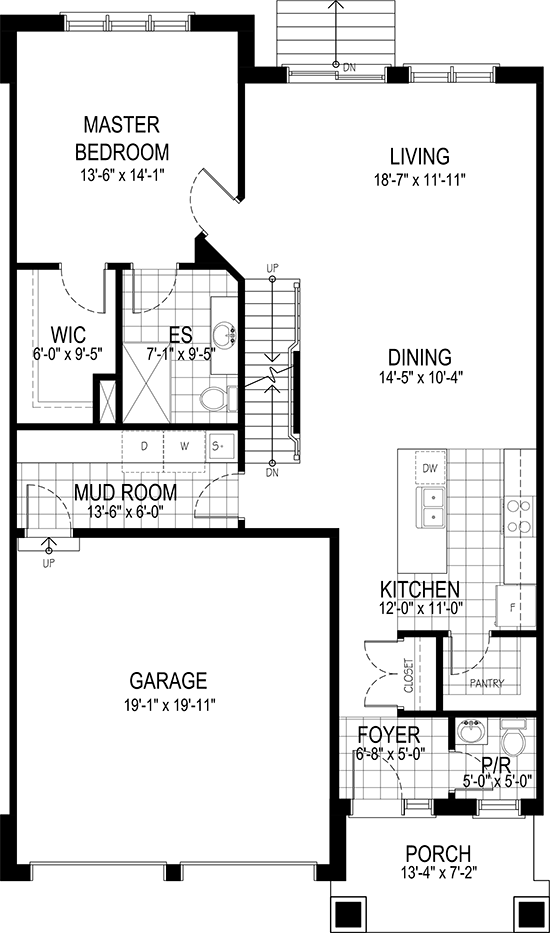
second floor plan
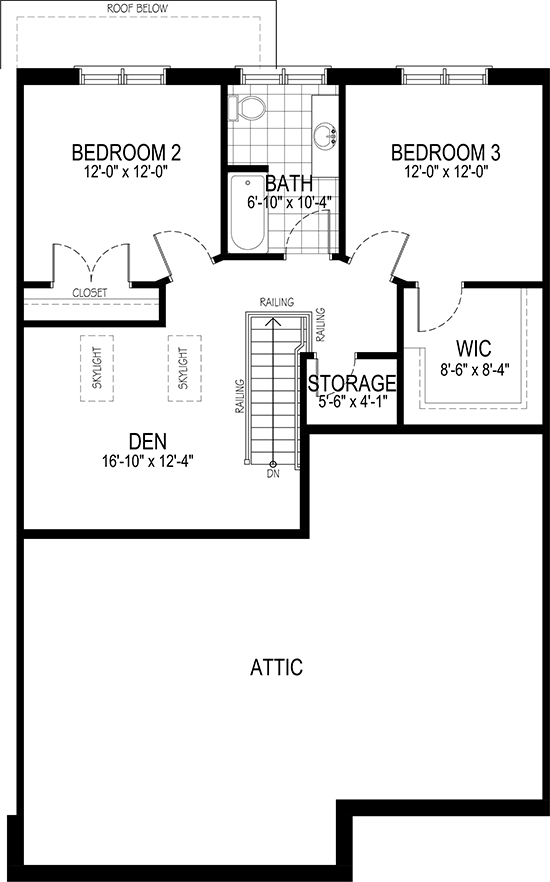
basement plan
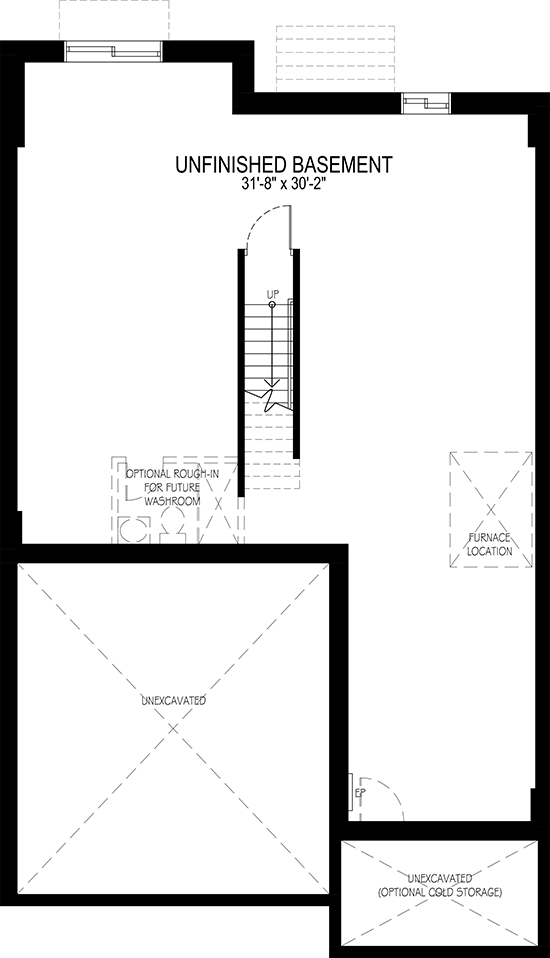
Only one elevation shown. All renderings are artist concept. Materials, sizes and specifcations are subject to change without notice. All floor-plans are approximate dimensions. Actual usable floor space may vary from the stated floor area. Exterior colours, grading, landscaping, windows, garage and entrance doors may vary from the renderings. All Schedule B's attached to the legal agreement supersede these artist renderings. E & O. E.
Exterior Appointments
St. Thomas Walk is a new home community inspired by nature and a sense of neighbourhood.
- Exterior colours and finishes will be architecturally co-ordinated
- Elevations include brick and low maintenance prefinished siding, and veneer stone with architectural features in other materials, as per plan
- Steel panel insulated sectional roll up garage door
- Pre-finished maintenance free soffits, fascia and downspouts as per elevation
- Maintenance free vinyl casement, single hung casement or fixed windows throughout, either white or colour as per applicable elevation and as per plan. Basement windows to be white vinyl sliders if applicable
- Screens on all operating windows
- Self-sealing Timberline shingles w/ manufacturers 30 year warranty
- Attached garage as per plan
- Insulated front entry door with dead bolts and front LED lamp
- Sliding patio door with screen per plan
- Two exterior hose bibs where applicable. One at front (or in garage) and one at back
- Precast concrete slab walkway from driveway to front door when permissible and precast step(s) at front and/or rear door as required
- Paved Driveway
- Landscaping included
- Perimeter fencing as per site plan
- Exclusive rear deck with privacy fencing as per plan and where permitted by grading
Interior Appointments
Distinctive interior finishes that make a brand new house feel like it's your home.
Kitchen
- Purchaser's choices of kitchen cabinets from Builder's standard samples
- Upgraded 36" upper cabinets in kitchen
- Granite counter tops in kitchen from builder's standard samples
- Easy to clean, stainless steel, double compartment under-mount sink, with single lever faucet
- Shut off valve installed to kitchen sink
- Two speed white exhaust fan over stove area with vent
- Heavy duty receptacle for future stove and dedicated receptacle for future fridge
- Split electrical outlets at counter level for small appliances
- Dishwasher space provided in kitchen with rough in wiring and drains(Wire will not be connected to electrical panel and no cabinet supplied).
Bathrooms
- Choice of cabinets and laminate counter tops from Builder's standard samples for all bathrooms (except powder room)
- Pedestal sink (white) in powder room as per plan
- Transitional single lever faucet in chrome with pop up drain for all bathroom sinks
- Pot light in separate shower stall where indicated by plan
- Single lever chrome taps with pressure and temperature controls in all bathtubs and showers
- 2 piece elongated regular height, 4.8L, white, high efficiency toilet
- White acrylic bathtubs as per plan
- Freestanding white soaker tub where indicated by plan
- Choice of ceramic tile for main bathroom enclosure walls and shower walls per Builder standard samples
- Plate glass mirrors over all vanities
- Exhaust fans in all bathrooms and powder rooms vented to the exterior
- Decorative lighting in all bath and powder rooms.
- Shut off valves for all bathroom and powder room sinks.
- Privacy locks for all bathroom and powder room doors
Laundry
- Floor drains to second floor laundry room as per plan. Raised entry may be required.
- Single laundry tub with hot and cold water faucet installed in finished laundry room or unfinished basement as per plan.
- Heavy duty electrical outlet and exterior vent for future dryer.
- Hot and cold water faucets for automatic washer along with electrical outlet for the future washer
- Laundry cabinets are optionality
Distinctive Living Areas
- Two panel Cambridge door for all interior doorways excluding any sliding doors or cold cellar doors.
- Paint grade railings or natural oak pickets where indicated. Stained pickets are optional and extra
- Upgraded trim standard 2¾" casing and 5¼" baseboard
- Interior door Halifax brushed nickel finish levers
- California ceilings as per plan through out the main and second floor except kitchen, laundry and bathrooms
- Interior walls and trim finished with quality paint
Electrical
- Circuit breaker type panel with 100 amp service
- Electrical copper wiring in accordance with Ontario Hydro Standards
- Quality light fixtures installed throughout
- One electrical outlet in the garage
- Electrical outlet for future garage door opener
- Combination smoke/carbon monoxide detectors where required
- Electrical door chime with doorbell at front entry
- Pre-wiring for 2 telephone and 2 cable jacks
- Heavy duty cable and outlets for stove and dryer
- White décor electrical switches through out
- Two exterior water proof electrical outlets with ground fault interrupters. One in front and one at rear of home.
- Rough in central vacuum to garage
Heating and Insulation
- Quality engineered high efficiency gas fired forced air furnace complete with electronic ignition. (Furnace may not be in location shown on plan due to site and/or municipal requirements.)
- 50 gal gas hot water tank on rental basis
- Extensive caulking for improved energy conservation and draft protection
- All exterior walls, attic insulation and exterior basement wall to meet/exceed the Ontario Building Code
Flooring
- Choice of Quality Builders standard selection ceramic tile in front foyer, kitchen, laundry and bathrooms as per plan
- Broadloom with under pad on balance of main and second floor from Builder's standard samples
- Tongue and groove sub flooring through out to be nailed, glued and screwed down
- Broadloom on the main staircase
- Broadloom on the lower stair case if open to below.
Also Included
- Cathedral and/or vaulted ceilings, as per model plans where applicable. All other main floor ceilings 9 ft
- Lot completely graded and sodded
- Builder to provide 2 hours on site professional assistance from their in house model home decorator
Your Choice
- Your choice of colours from builders samples for:
- Cabinetry and counter tops
- Ceramic tiles
- Broadloom (2 colours max)
- Interior paint colour (1 colour) - trim to be painted Cloud White
- Optional features list to customize your new home from the décor centre




